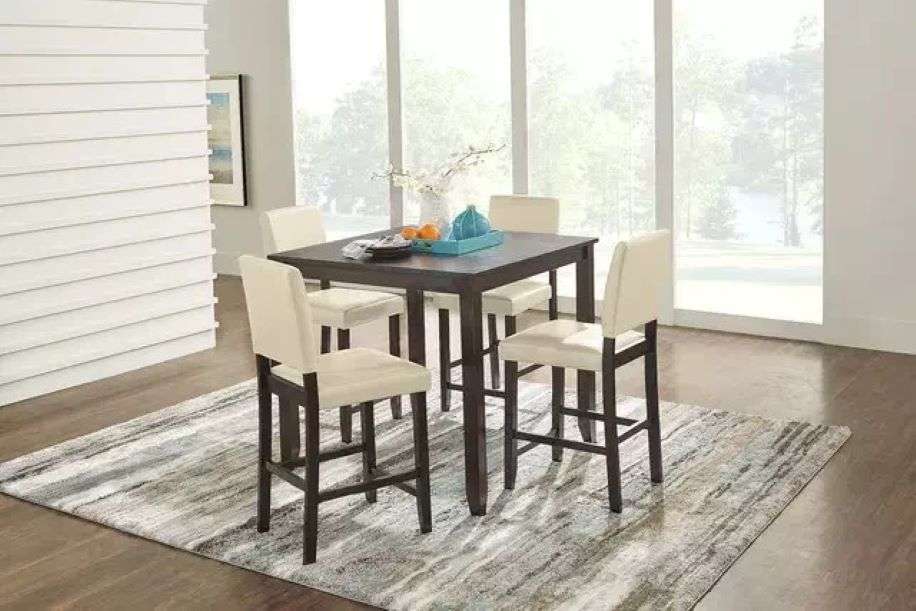
Studio Apartment Decorating Ideas: Tips & Inspiration
Transform Your Compact Living Space with Style.
Limited space does not also mean limited creativity. Or possibilities. It just means you need to take a step back and take a moment to really think about your space, your style, and your goals, because creating a stylish and functional living space in a studio apartment requires thoughtful studio apartment design ideas. With limited square footage, every design decision needs to be both aesthetically pleasing and practical to make the most of your space.
Creating an Efficient Studio Apartment Layout
In a well-designed studio apartment, every corner and piece of furniture tells a story. When you envision a space where functionality meets creativity, you transform your studio into a canvas of endless possibilities. The secret lies in strategically dividing your apartment into functional zones—each area designated for either sleeping, living, or dining, seamlessly blending into one another yet distinct in their purpose. A strategic studio apartment layout maximizes every inch of your home, allowing for a fluid and organized living experience. Here, in your thoughtfully designed apartment, life unfolds with ease and grace, proving that even the most compact spaces can blossom into expansive living environments rich with possibilities and brimming with life.

Selecting The Correct Furniture for Your Studio Apartment
Choosing the right furniture is key to making your studio apartment feel spacious and comfortable. Opt for compact living room furniture sets and small sofas that fit the scale of your space without overwhelming it. Select multifunctional pieces that can serve double duty, such as a sofa bed or an ottoman with storage. This way, you can make the most out of every inch of your apartment.
Maximizing Storage and Organization in Your Studio
In a studio apartment, every inch counts. Utilize bookcases and hall trees to make the best use of vertical storage space. Here are some specific ideas to maximize storage and maintain organization:
-
Vertical Solutions: Elevate your storage by leveraging the height of your studio. Tall bookshelves not only store books but can also display decor and keep various items neatly organized in decorative boxes. Wall-mounted shelves above desks or kitchen counters provide perfect spots for items you need within easy reach.
-
Under-Bed Storage: Choose beds with built-in storage drawers to stow away seasonal clothing, extra bedding, or other seldom-used items. Alternatively, consider using stylish storage bins that slide easily under a traditional bed frame to keep your belongings dust-free and out of sight.
-
Multipurpose Furniture: A coffee table with hidden storage, a dining table that doubles as a workspace, or a bench with storage underneath can serve dual purposes while reducing clutter. These pieces allow you to store necessities within arm's reach without sacrificing valuable floor space.
-
Organizational Accessories: Utilize drawer organizers, over-the-door hooks, and under-sink storage solutions to make the most of every available inch. These simple additions can dramatically increase your storage capacity and keep your belongings systematically arranged.
-
Declutter Regularly: Regularly reassess your belongings to keep clutter at bay. A seasonal review of what you own can help you decide what to keep, donate, or discard, ensuring your studio remains a streamlined sanctuary.
Stylish Decorating Ideas for Studio Apartments
Enhance your studio with studio apartment decorating ideas that reflect your personal style. Use color, lighting, and decor to create a cohesive and inviting atmosphere. Then when you purchase larger items, you can incorporate apartment furniture that complements your design theme and maximizes your living space. Here are some decorating ideas that blend style with functionality:
-
Color Harmony: Use a cohesive color palette throughout your studio to create visual flow and unity. Soft, light colors can make the space feel larger and more open, while bold accents can add depth and interest.
-
Layered Lighting: Combine various lighting sources to add warmth and dimension. Floor lamps, table lamps, and string lights can create zones and enhance the ambiance, making your studio feel cozy and well-lit.
-
Mirrors and Reflective Surfaces: Incorporate decorative mirrors and metallic or glass accents to reflect light and visually expand your space. Strategically placed mirrors can make your studio appear more spacious and brighter.
-
Personal Touches: Display artwork, photos, and keepsakes that tell your story. Personal items add character and warmth, transforming your studio into a home. Consider floating shelves for an artful display or a gallery wall to showcase your favorite pieces.
Discover more inspiration and find the perfect pieces for your studio apartment at Rooms To Go. Take advantage of our furniture sales and fully realized room designs to create a beautiful and functional studio apartment of your own that you'll love to call home.











